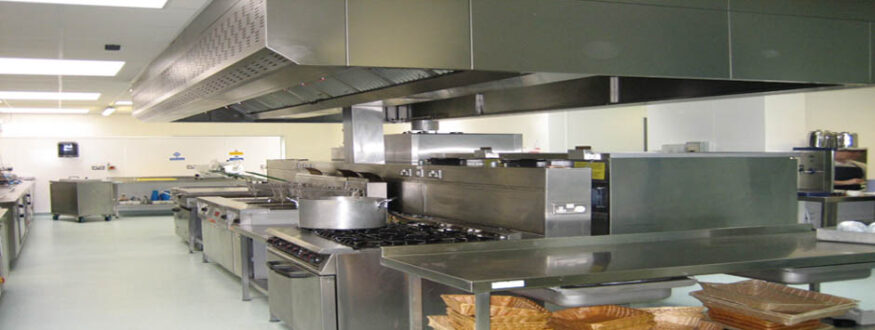What Makes a Commercial Kitchen?
Commercial kitchens include cooking stations and suitable equipment to manage the stations. The form of cuisine presented by the restaurant, as well as the attitude and preparation techniques of the restaurant’s head chef, confirm the main focus and the number of the stations present in a commercial kitchen. The physical size of the restaurant is also taken into consideration when the type of commercial equipment and appliances are selected for the kitchen. Commercial kitchens usually consist of large amount spaces than traditional residential kitchens.
Stations
The cuisine offered at a restaurant determines the number and sort of food preparation and cuisine places. Model stations comprise, baking, catering and grill. Each station provides the room and equipment and serving dishes to prepare the menu offerings. From raw materials to plating, the station has everything for the cook. Restaurants incorporate education categories additionally feature stations for cooking instruction, also mirrors in excess of the teaching station location for the trainer. A commercial teaching kitchen as well has student preparation areas with space for teachers to examine the students’ efforts, preparation from side to side the finishing work.
Equipment Selection
A commercial kitchen be able to easily identified by its equipment. Residential equipment isn’t designed to handle large scale food preparation and requires recurrent replacement. Commercial kitchens use sturdy equipment designed particularly for mass food production that also incorporate safety option not often rarely found on equipment designed for residential use, including safety shields and finger guards.
Kitchen Layout Design
The kitchen layout for commercial preparation differs from residential kitchen layout style. State, county and local codes protect kitchen staff from injury by mandating deliberate spaces between heated surfaces as well as movement patterns within the kitchen that allow a free flow of traffic. An associate well-organized commercial kitchen layout as well requires additional electric and natural gas outlets at each station; floor drains close to sinks and water supplies; and multiple sinks for food preparation, hand washing and utensil cleaning. Multiple refrigeration units cool stored foods to precise temperatures.
Safety Requirements
Safety is dangerously considered in commercial kitchens. Venting rules mandate exhaust fans over cook tops and mechanical fire repression systems controlled by sensors. Nonslip flooring in the area of potentially damp areas and padded flooring in areas where employees stand for extended periods, including near sinks and cook tops, are commonplace in a commercial kitchen. While residential kitchens feature fire extinguishers, commercial kitchens use industrial extinguishers or fire retardant systems integrated into the structure of the building.
Health Code Requirements
Commercial kitchens must meet health code require for all preparation operations and food storage. Healthy kitchen operations prohibit co-mingling of food preparation and hand washing in the same sink area. To keep away from disease and illness, dishwashers be required to heat to a set temperature and refrigerators should cool adequately. Health code needs in addition regulate the kind and manner of refuse and discarding in commercial kitchens. Health inspectors use thermometers and test equipment to codes.
